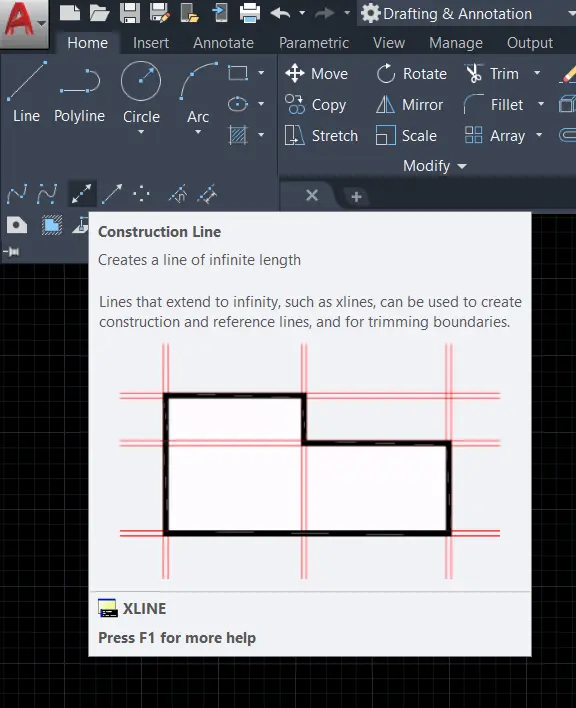Guys, Previously we discussed Spline and Multiple points from the draw panel drop-down menu. Now we will know how we can draw Elevation by using a construction line. Construction line command and How to use Construction line (X-LINE) command full tutorial.
In the Draw panel, many options are available related to the line.
We can see this by clicking on the draw drop-down menu.
Construction line Command in AutoCAD (X-LINE Command)
Spline fit, Spline CV, Multiple points, Construction line, Ray, Multiline, Divide, Measure, Region, Helix, Donut, Revision clouds, etc options are available in the draw panel drop-down menu.
We will learn them one by one.

1. Construction is also called ‘X lines’. This command is mainly very useful for drawing the Elevation of any drawn plan.
2. This command creates a line of infinite length.
3. It can be used to construct a line or reference line for trimming boundaries.
4. We can invoke the X line command by selecting this command from the draw panel drop-down menu and selecting Horizontal or vertical or bisect or offset from the command bar.
5. By selecting the Horizontal or vertical options we can draw horizontal or vertical lines by clicking on the point from which you want to draw lines.
6. Or type ‘XLINE’ in the command bar and press Enter it will be invoked.
By typing ‘H’ Enter or ‘V’ Enter, we can directly draw horizontal or vertical lines.
7. after selecting the ‘bisect’ option, we can draw a bisection line by selecting points.
8. By selecting the ‘offset’ option from the command bar, we can take the offset of the lines.
Example of Construction line Command in AutoCAD
1. For example, I want to draw Elevation from the plan.
2. So, I will select the Xline command from the draw panel dropdown menu as shown, or by typing ‘XLINE’ in the command bar.
3. Then I will press the ‘V’ key to draw vertical lines of Elevation.
Vertical Xline will be invoked.
4. I will bisect all the points from the plan which I want to show in the Elevation.

5. Then I will draw horizontal lines of floor height and bottom line, etc. by using the line command.
6. At last, I will trim all extra lines that are coming outside from my Elevation by using the trim command from the modify panel.
What is the difference between the Construction line (X-line) and the Ray line?
The construction line (also called an X-line) is a linear object which is passing through one point and extends to infinity in both directions.
Whereas The Ray command is a linear object that starts from a particular point and continues to infinity.
By the way, guys, Thank you for visiting here…
Know About
Also, Read Our Previous Article
- What is AutoCAD Electrical? (99% want to Know) March 2025
- AutoCAD Student Teacher Watermark (99% A-Z Tips) March 2025
- AutoCAD Earth Ground Symbols (70% Don’t Know) March 2025
- What Computer language was AutoCAD written in? (90% Don’t Know)
- Best 11 laptops for AutoCAD 2025 (100% You Like) March 2025
- Autodesk Takeoff 2025 | 80% of People Don’t Know (March 2025)
- AutoCAD Section Line | 100% You Don’t Know March 2025
- AutoCAD shortcut keys (80% New keys don’t Miss) March 2025
- AutoCAD 2025 software price in India (99% it’s Confusing) March 2025
- How does Autodesk clear temp files? (100% Legit Tips) March 2025











Leave a Reply