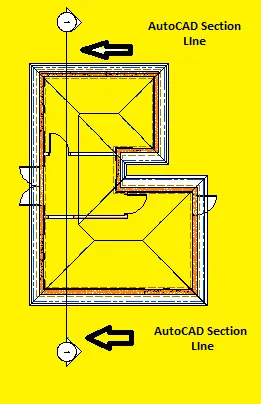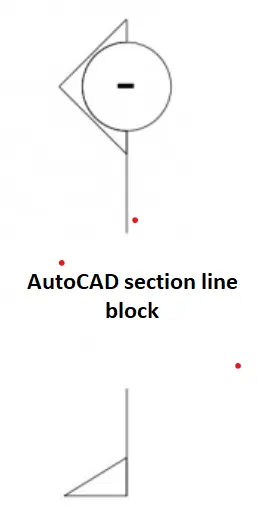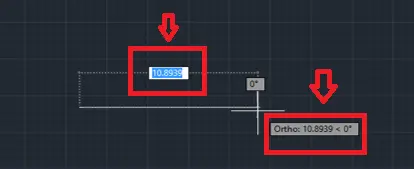Hello, friends today we are learning about what is AutoCAD section line command and what its use is.
Especially for beginners, it’s very difficult to draw a section line because for that you have to have imagination and powerful AutoCAD skills.
But don’t worry today I will show you how to Draw section lines in a very easy method. So without wasting time let’s get started.
What is the section line in AutoCAD?
In simple language, Section line draws to show partitions or cuts of your drawing area.
The part line characterizes the degrees of the segment to remove from the structure model.
These segment lines are bidirectional and you can determine the length and profundity of the part line either outwardly, utilizing the pointing gadget, or by entering numeric qualities.
Also, you can draw a section line by using a centerline pattern in CAD 2D. A section line is also called a section cut line.



How do I draw the AutoCAD Section Line?
Follow 6 steps to Draw a section line in AutoCAD.
1. First, click the “Home tab” then “Detail panel” & then “Section Line”.
2. Then you have to choose a starting point to draw the section line in AutoCAD.

3. After that you have to choose the next point or you can select points for the section line and when you select that press “ENTER”.
4. Now you have to put a letter of recommendation in the section line at your starting point.
5. Then Press “ENTER“.
6. In the last step Move the cursor to choose the edge of the cutting plane.
Read More: What is AutoCAD 360?
Bonus tips: Friends by basically utilizing the polyline/Line command in CAD you can also draw the section line.
The client has to change a few properties like line type you can utilize line types like PHANTOM line, run spot line, and so forth & the line width.
After you see the line will seem to be a part line or you can say a section line. for more learn in detail please refer to How do you draw a sectioning line on Autodesk’s official website.
You can Download the section line block pdf and DWG.
Friends, the line command in AutoCAD is utilized in almost every drawing. To define a straight boundary, you can take the line order from the drawing tool.
For that, you have to Indicate the beginning point and make the Design plan appropriately.
To study how to attract various items AutoCAD, you can join our “Youtube channel“ or download our comprehensive AutoCAD course which is free of cost, and also you can download these courses in a few minutes.
You will want to alter your drawings rapidly and precisely from independent instructional exercises.










Leave a Reply