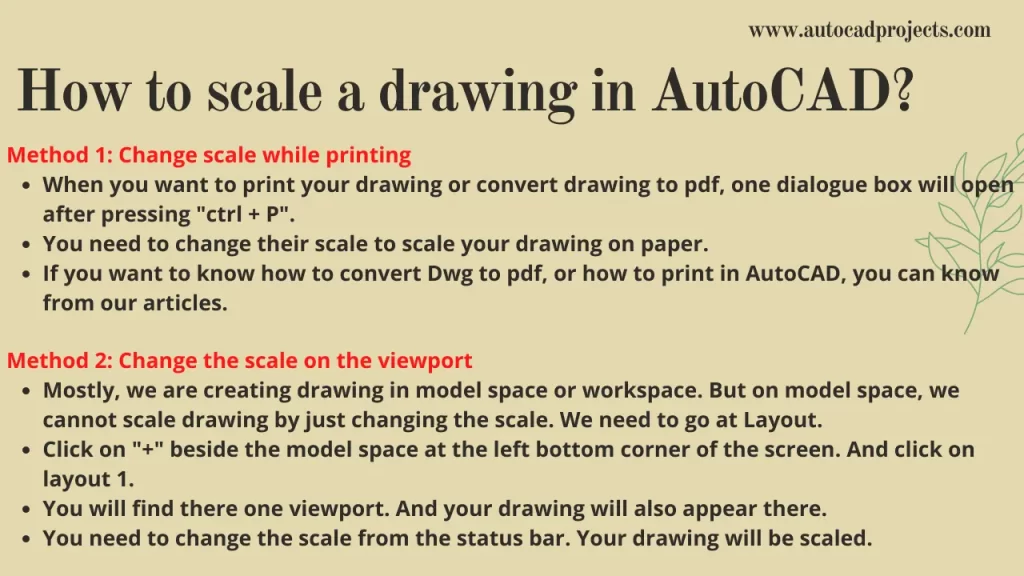Good morning guys today we are learning about How to scale a drawing in AutoCAD and How to scale a drawing to 1:200 in AutoCAD
Do you know How to scale in AutoCAD?
If you want to scale drawing on paper, then there are 2 methods:

Method 1: Change scale while printing
When you want to print your drawing or convert the drawing to pdf, one dialogue box will open after pressing “ctrl + P“.
You need to change their scale to scale your drawing on paper.
If you want to know how to convert DWG to PDF, or how to print in AutoCAD, you can learn from our articles.
Method 2: Change the scale on the viewport (How to scale a drawing in AutoCAD)
Mostly, we create drawings in model space or workspace. But on model space, we cannot scale drawing by just changing the scale. We need to go at the Layout.
Click on “+” beside the model space at the left bottom corner of the screen. Click on Layout 1.
You will find there one viewport. And your drawing will also appear there.
You need to change the scale from the status bar. Your drawing will be scaled.
If you want to change the scale on model space, you can use the “SCALE” command method:
Scale command is used for enlarging or reducing the size of the selected objects while keeping the proper proportion of objects after scaling.
AutoCAD scales the objects by the scale factor that you type, using the selected base point.
Numbers greater than 1 increase the object’s size and numbers smaller than 1 but greater than 0 decrease the object’s size.
Negative scale factors are invalid in this command.
Follow these steps to scale in AutoCAD:
Scale command is placed in the Modify panel in the Home tab. Or type ‘SC’ in the command bar and press Enter. Scale command will invoke.
AutoCAD will ask for the selected object. Select the whole object for the change scale by the ‘right to left’ selection method.
Right-click to come out from the selection.
After that AutoCAD will ask for a selection of base points.
Select any base point from which the object will be scaled.
After specifying a base point, give any scale factor number that you want and press the Enter key.
A scale factor greater than 1 will increase the size of the object and a scale factor number greater than o and less than 1 will decrease the size of the object as mentioned.
After pressing the Enter key, the drawing will be scaled.
Thank you for reading. Also, read our other articles related to AutoCAD queries.
Know more About AutoCAD on Youtube
Read Our Other Article
- What is AutoCAD Electrical? (99% want to Know) APR 2024
- AutoCAD Student Teacher Watermark (99% A-Z Tips) APR”24
- AutoCAD Earth Ground Symbols (70% Don’t Know) April”24
- What Computer language was AutoCAD written in? (90% Don’t Know)
- Best 11 laptops for AutoCAD 2024 (100% You Like) Apr”24
- Autodesk Takeoff 2024 | 80% of People Don’t Know (April”24)
- AutoCAD Section Line | 100% You Don’t Know April 2024
- AutoCAD shortcut keys (80% New keys don’t Miss) April 2024
- AutoCAD 2024 software price in India (99% it’s Confusing) Apr”24
- How to Autodesk clear temp files? (100% Legit Tips) Apr”24












Leave a Reply