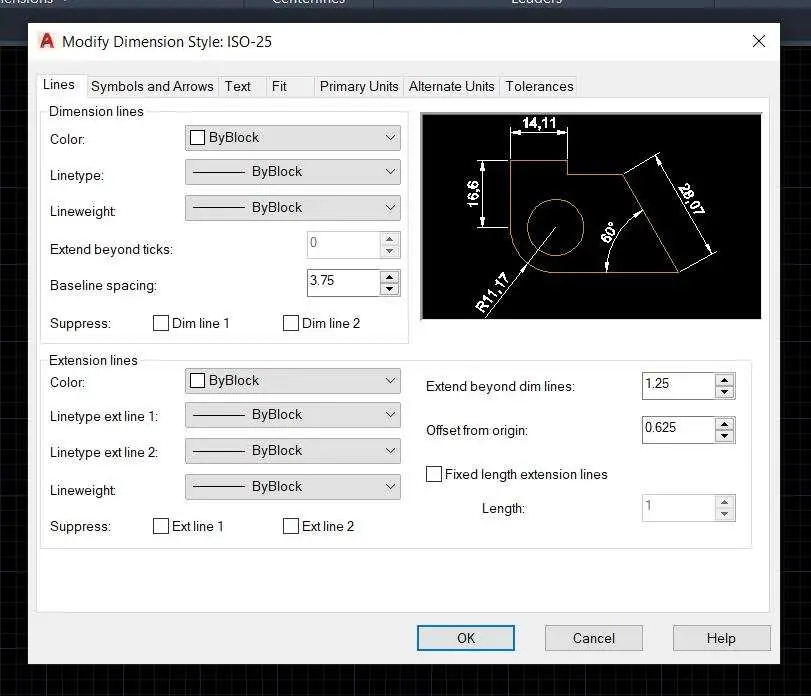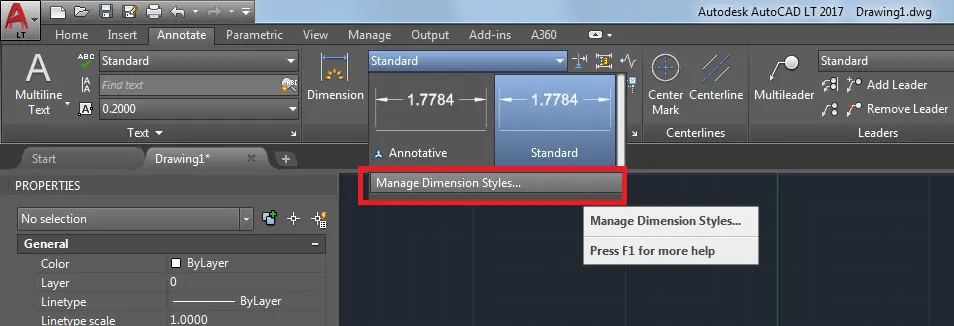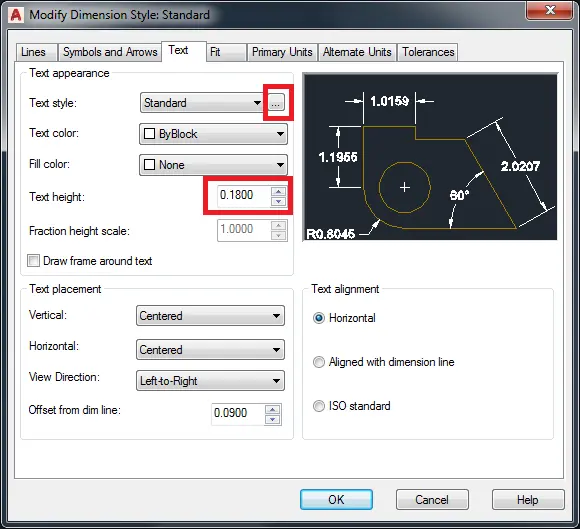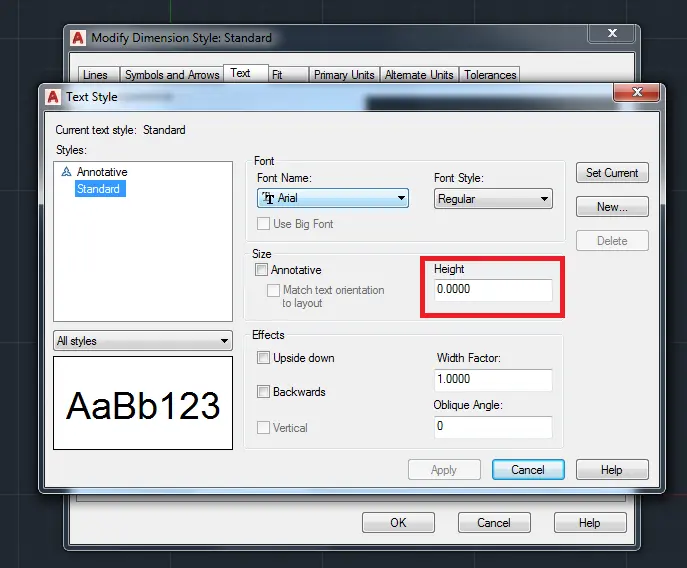Know how to change dimensions in AutoCAD & Also know How to edit dimensions in AutoCAD? How to change dimensions to inches in AutoCAD.
Do you know How to change dimensions in AutoCAD?
1. Do one of the accompanying: Click “Home tab” then Annotation Panel (expanded) then Dimension Style and Find Dimension Style tool.
Or click the “Annotate tab” then “Dimension Panel” & then Click “Dimension Style”
2. In the Dimension Style Manager, Styles list, select the style you need to change.
3. Then Click Modify.
4. In Modify “Dimension Style exchange box“, Fit tab, under Scale for Dimension Features.
Then pick the Use Overall Scale Of choice. Enter the value for the general scale.
5. Click OK.
6. Click “Close” to leave the “Dimension Style Manager“
7. If you want to change the Written dimension, then just “double-click” on the dimension.
8. You can edit or change dimensions as you want to change in AutoCAD.
For more info about How to change dimensions in AutoCAD check the below video.
How do edit dimensions in AutoCAD?
1. Click on the ‘Annotation drop-down’ arrow in the ‘Home’ tab.
2. Click on the ‘Dimension style’ (second icon) from all options. One ‘Dimension style manager’ dialogue box will open.
3. Now click on the ‘Modify’ and another dialogue box will open.

4. From this dialogue box, you can edit arrows & symbols, text, lines, units, etc. of the dimension.
What is Dimension in AutoCAD?
The purpose of using the “Dimension command” is to measure anything that you want according to the unit.
By using the dimension command, we can get linear dimension (Line length), Align dimension (slop line length), Angular dimension (Angle between connected two lines), length of the arc, Radius of the circle, Diameter of the circle, Dimension from the (0,0) ordinate, Jogged dimension, etc.
We can select the Dimension command from the ‘Annotation’ panel in the ‘Home tab‘.
Or we can use shortcut keys to measure all “8 types” of dimensions.

Types of Dimensions:
1. Linear dimension
Linear dimension is creating “linear dimensions” for all types of lines.
2. Align dimension
The Align dimension is created to align the dimensions of lines.
Align dimension means we can measure the proper dimension of the sloped lines.
3. Angular dimension
Angular dimension measures the angle between “two lines” and whether both are joint or not.
It also measures the angle of the arc or angle between two points of the circle.
4. Arc length
Arc length measures the length of the arc or length of the segment of any polyline.
5. Radius
The Radius measures the radius of the circle and arc.
Radius means the length of the line from the center of the circle to the outer boundary of the circle.
6. Diameter
The diameter measures the diameter of any circle or arc.
‘Diameter means the length of the straight line which passes through the center of the circle and touches the outer boundary of the circle.’
7. Ordinate
The ordinate dimension measures horizontal and vertical length from the (0,0) origin ordinates in the x–direction and y-direction.
This type of dimension is mostly used in the “center-line plan” or “line plan” for showing beam and column positions.
8. Jogged
Jogged dimension measures the Radius of the arc or circle.
But the difference between the Radius dimension and the Jogged dimension is in the Jogged dimension, you can set the dimension text location as per requirement yourself.
The dimension line will show in a “Jogged shape“
How do I change the dimension size in AutoCAD 2024?
To set the Overall Dimension Scale
1. press the Home tab Annotation panel Dimension Style.
2. In the Dimension Style Manager, select the style you want to change.
3. In the Modify Dimension Style dialog box, Fit tab, under Scale for Dimension Features, please put a value for the overall scale.
4. Then Click “OK“.
Also, read out other articles about AutoCAD quarries. Thank you for reading.
FAQ on How to change dimensions in AutoCAD
1. Press the “Home tab” annotations panel dimension Style. & Find the “dimension Style tool“
2. In the “Dimension Style Manager”, select the style you need to change. & then click “Modify“
3. In the Modify Dimension Style (dialog box), Fit tab, under Fine Tuning, select Put Text Manually When Dimensioning.
4. Next Click “OK“
5. Then Click Close to exit the Dimension Style Manager.
6. Now as you create dimensions, you can move the text along the dimension line. Use the pointing device or enter coordinates to specify the dimension line and text locations.
For the change in the text height for all of the dimensions, edit the dimension style and follow the steps below:
1. First of all On the command line, type “DIMSTYLE” (or “MLEADERSTYLE”), or you can do it from the “Annotation tab” on the ribbon tab, on the Dimensions panel,
2. Then Click “Manage Dimension Style“, for the open the Dimension Style Manager (or Multileader Style Manager).
3. On the “Content tab” (or the Text tab for a leader), & set the desired “text height“
4. The button next to the Text Style menu (highlighted above image) can be used to open the Text Style window to edit the height in the text style.
Similarly, outside of the dimension or multileader style manager, use the “STYLE COMMAND”.
Know more About AutoCAD on Youtube
Also, Read our previous Articles.
- What is AutoCAD Electrical? (99% want to Know) APR 2024
- AutoCAD Student Teacher Watermark (99% A-Z Tips) APR”24
- AutoCAD Earth Ground Symbols (70% Don’t Know) April”24
- What Computer language was AutoCAD written in? (90% Don’t Know)
- Best 11 laptops for AutoCAD 2024 (100% You Like) Apr”24
- Autodesk Takeoff 2024 | 80% of People Don’t Know (April”24)
- AutoCAD Section Line | 100% You Don’t Know April 2024
- AutoCAD shortcut keys (80% New keys don’t Miss) April 2024
- AutoCAD 2024 software price in India (99% it’s Confusing) Apr”24
- How to Autodesk clear temp files? (100% Legit Tips) Apr”24














Leave a Reply