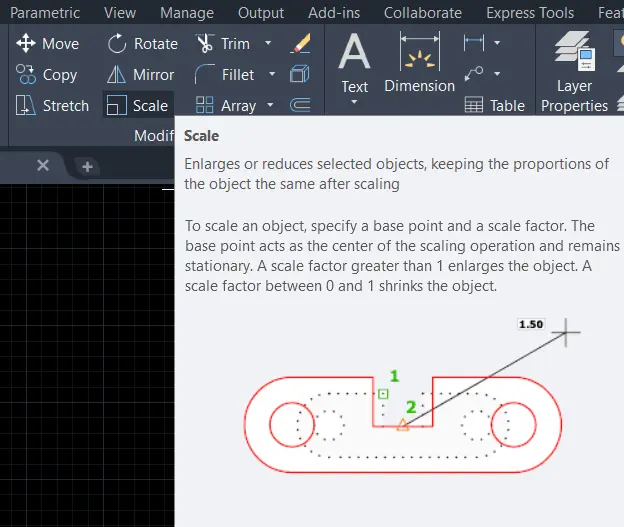Guys, Earlier we learned how to use the Stretch command and it’s used. Today we are learning about Scale Command in AutoCAD article with an A to Z full tutorial with pictures here.
Now we will learn how to use the Scale command. So, let’s get started.
Scale Command in AutoCAD

Scale command is used for enlarging or reducing the size of the selected objects by keeping the proper proportion of objects after scaling.
It is a very useful command in AutoCAD.
So, We can scale our full drawing, any object, block, external imported drawings, or images or pdf by Scale command while keeping the same drawing proportion after scaling.
Therefore, We can also change the scale of the dimensions and texts by changing their scale from the properties.
We will learn it in the Annotation command.
AutoCAD scales the objects by the scale factor that you type, using the selected base point.
Numbers greater than 1 increase the object’s size and numbers smaller than 1 but greater than 0 decrease the object’s size.
Negative scale factors are invalid in this command.

Do you know How to scale down in AutoCAD?
1. First of all Window select the object in AutoCAD & type SCALE.
2. After that specify a number between 0 & 1 & press Enter key.
3. The size of the objects will “Scale Down” by that factor.
How to scale up in AutoCAD?
1. First of all Window select the objects & type Scale.
2. After that specify a number larger than 1 & press Enter key.
3. The size of the objects will Scale Up by that scale factor.
Please Refer to Figure 1 to look at the differences in scale factors in AutoCAD.
Do you know How to use Scale Command?
1. Scale command is placed in the Modify panel in the Home tab.
Or type ‘SC’ in the command bar and press Enter.
Scale command will be invoked.
2. AutoCAD will ask for the chosen object.
Select the whole object for the change scale by the ‘right to left’ selection method.
3. Right-click to come out from the selection.
4. After that AutoCAD will ask for a selection of base points.
Select any base point from which the object is to be scale
5. After specifying a base point, give any scale factor number that you want and press the Enter key.
A scale factor greater than 1 will increase the size of the object and a scale factor number greater than o and less than 1 will decrease the size of the object as mentioned.
6. After pressing the Enter key, the object will scale.
7. We can also change the scale of the externally imported references like images, blocks, or any drawing by using the same method as above.
Scale command example
1. For example, I have drawn one circle of 500 mm. And I want to decrease its half-scale.
2. Select the scale command from the Modify panel in the Home tab.
Or type ‘SC’ in the command bar and press the Enter key.
3. Select the circle by direct selection or the ‘right to left’ selection method.
4. Right-click to come out from the selection.
5. I will select the center point of a circle as a base point.
6. Now, I will give a 0.5 scale factor number for a decrease half scale.
7. Press the Enter key.
8. The circle will be scaled as shown.

Thank you for visiting here. Still, if you are confused about the scale AutoCAD visit Autodesk’s Official Article.
FAQ on Scale Command in AutoCAD
First of all In AutoCAD Press Ctrl + A on your keyboard to select all elements in the drawing. Then type ‘scale’ into the command bar & press the enter key.
AutoCAD software will ask “Scale Specify base point” & then type 0,0 & press the enter key on the keyboard.
1:20 scale means a subject at a size 20 times smaller than its Main word dimensions.
The SCALE Command is Used for scale in AutoCAD. You have to just Press Ctrl + A on your keyboard to select all elements in the drawing.
And then type ‘scale’ into the command bar & just press the enter key.
After this process, AutoCAD will ask SCALE Specify the base point & you have to just type ‘0,0’ (without the quotes) & press enter button on the keyboard.
On a scale of 1:100 use the SCALE command to scale the rectangle 100 times in AutoCAD. So you can put this rectangle around what you need to plot then plot using Window.
Select the corners of the rectangle. You can also use a scale to fit the scaling & print it out.
1. First of all Window select the object in AutoCAD & type SCALE.
2. After that specify a number between 0 & 1 & press Enter key.
3. The size of the objects will “Scale Down” by that factor.
Know more About AutoCAD on Youtube
Also, Read Our Previous Article
- What is AutoCAD Electrical? (99% want to Know) March 2025
- AutoCAD Student Teacher Watermark (99% A-Z Tips) March 2025
- AutoCAD Earth Ground Symbols (70% Don’t Know) March 2025
- What Computer language was AutoCAD written in? (90% Don’t Know)
- Best 11 laptops for AutoCAD 2025 (100% You Like) March 2025
- Autodesk Takeoff 2025 | 80% of People Don’t Know (March 2025)
- AutoCAD Section Line | 100% You Don’t Know March 2025
- AutoCAD shortcut keys (80% New keys don’t Miss) March 2025
- AutoCAD 2025 software price in India (99% it’s Confusing) March 2025
- How does Autodesk clear temp files? (100% Legit Tips) March 2025











Leave a Reply