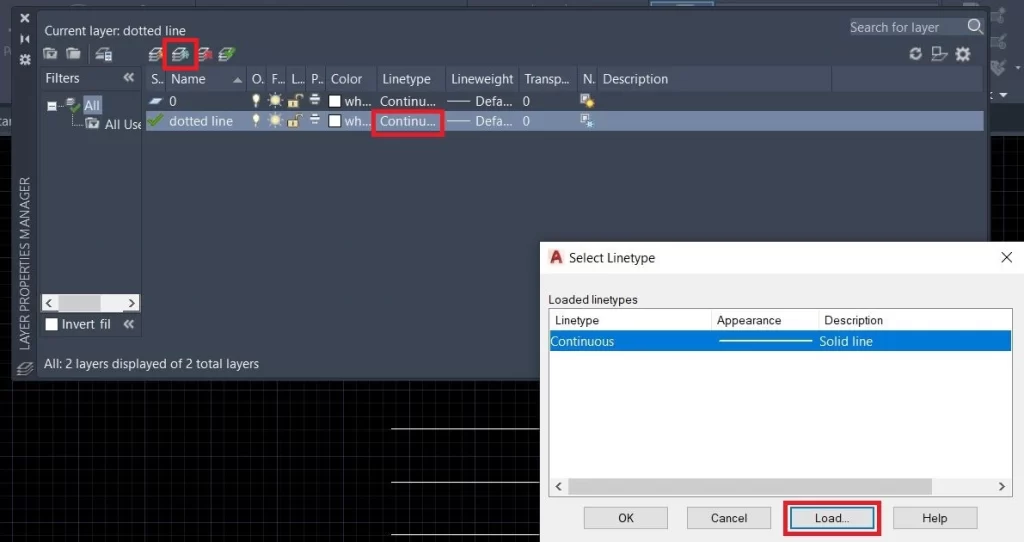Good afternoon today we are talking about How to make dashed lines in AutoCAD and How to change a line type to a dashed line in AutoCAD. and draw a dashed line in AutoCAD.
Do you know How to Make Dashed Lines in AutoCAD?
We can make a dashed line in AutoCAD by using the “Layer” command.
1. First of all, click on the “Layer Properties” from the ‘Layer’ panel in the ‘Home’ tab.
2. Now create a “New layer” and give it the name ‘Dotted line’.
3. After that, double-click on the dotted line layer to make it current.
4. Then click on the “Continuous line type“. One dialogue box will be open there.

5. Then click on “Load” to load other line types. Select the line type as per your requirement and click on ‘OK’.

6. In another dialogue box, select your loaded line type and again click on the ‘Ok’.
7. Now, close the layer command and draw a line. It will be drawn as a Dotted line.
NOTE: If the dotted line is not showing or the scale is too big/small then select the line and right-click.
How do I change a line type to a dashed line in AutoCAD?
Select the ‘Properties’ option and change the “Line type scale” from the dialogue box.
Or you can type “LTS” in the command press Enter and give your Scale number.
- 1. Choose your object first.
- 2. Then right-click on the Drawing area.
- 3. Select “Properties” from the shortcut menu and select line type.
- 4. To remove the selection press “ESC“

Read More: What is Autocad? and What is AutoCAD 360?
FAQ on How to make dashed lines in AutoCAD
Simply we can define a layer as a group of objects. Layers are the primary method for organizing the objects in a drawing by function or purpose.
In an architectural drawing, we create a foundation, floor plan, door windows, furniture, text, and so on.
So, to reduce the complexity of the drawing at the time of the editing, we can draw all these elements in a particular group. For example, one group (Layer) of foundation, the second group (Layer) of the wall, the third one of furniture, etc.
Follow these steps and fix the issue
1. You should use the “LTSCALE command” and give the input a “higher value” to change the line type scale.
2. Press ctrl+1 and change the line type scale object in properties.
3. Go to the bottom right corner of the screen click on the dropdown menu and choose larger scale to change the annotation scale.
4. At the last check the PSLT, MSLT, and LT Scale would be 1.0 (value).
Know more About AutoCAD on Youtube
You can Read our Other Articles
- What is AutoCAD Electrical? (99% want to Know) APR 2024
- AutoCAD Student Teacher Watermark (99% A-Z Tips) APR”24
- AutoCAD Earth Ground Symbols (70% Don’t Know) April”24
- What Computer language was AutoCAD written in? (90% Don’t Know)
- Best 11 laptops for AutoCAD 2024 (100% You Like) Apr”24
- Autodesk Takeoff 2024 | 80% of People Don’t Know (April”24)
- AutoCAD Section Line | 100% You Don’t Know April 2024
- AutoCAD shortcut keys (80% New keys don’t Miss) April 2024
- AutoCAD 2024 software price in India (99% it’s Confusing) Apr”24
- How to Autodesk clear temp files? (100% Legit Tips) Apr”24











Leave a Reply