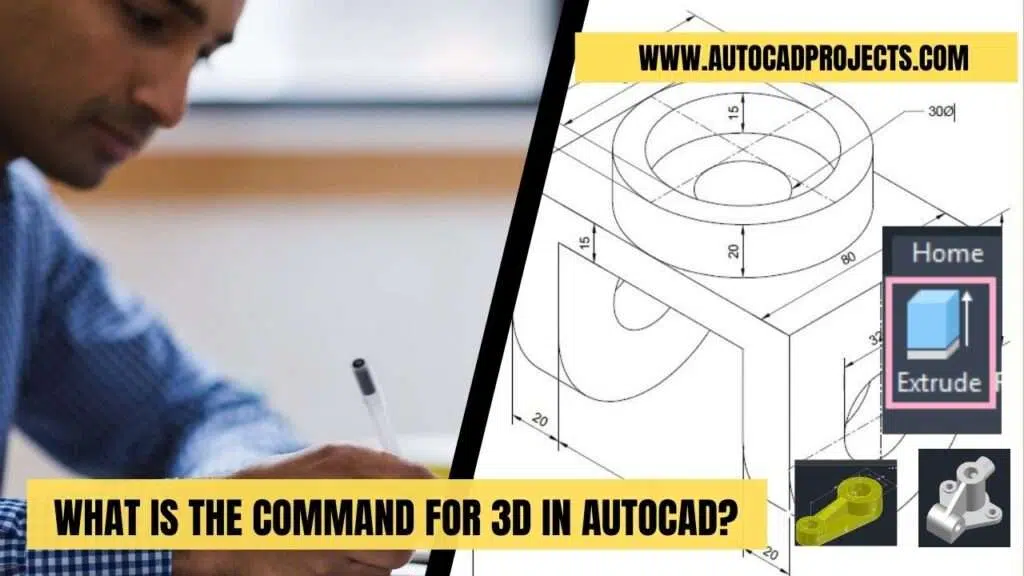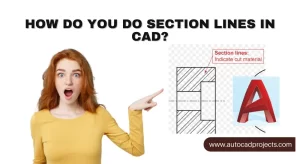Good morning guys today we are talking about How to draw 3D in AutoCAD and How to draw a 3D figure in AutoCAD.
Do you know How to draw 3d in AutoCAD?
Follow these steps to learn how to Extrude in AutoCAD to draw 3d in AutoCAD:
1. After converting model space to 3D modeling, we need to draw a 2D object to be extruded.
2. We can apply to Extrude command only on polyline closed surfaces like squares, rectangles, circles, ellipses, etc. If it is not closed or not polyline, we can extrude it but as a single-line surface like paper.
3. So, if you need a rectangle extruded, draw a rectangle. If you need a cylinder, then draw a circle.
4. The next step is to select the Extrude command from the ‘Modeling’ panel or type the extrude command in the AutoCAD shortcut as ‘EXT’ in the command bar and press the Enter key.
5. Then it will ask ‘Select an object to extrude’. Select a 2D object to extrude.
- Solid Extrude: To AutoCAD extrude solid, after selecting the object surface we have to right-click and select Enter from there. To extrude only the surface of the line or polyline, after selecting the surface of the object right-click and select ‘Mode’ from there and Select ‘Surface’ from there. If an object is not close, it will extrude the surface itself.
6. Then it will ask ‘Specify the height of extrusion’. Give height of extrusion as per requirement. We can also select any reference line point to specify height as shown.
7. It will show in the ‘2D wireframe’. We can change to ‘Realistic’ from the ‘2D wireframe’ from the top left side of the workspace as shown.
What is the command for 3D in AutoCAD?

We can draw 3D in AutoCAD by using the “Extrude command”.
Let’s see what is extrude and how to use the extrude command in AutoCAD 3D.
Extrude command creates extruding 2D or 3D curves. We can select the Extrude command from the ‘Modeling’ panel from the ‘Home’ tab.
Extrude command is useful in AutoCAD 3D. Extrude command pulls up the surface, which creates a 3D solid from an object that is drawn closed in 2D or it creates a 3D surface from an object with open ends.
If you have any closed drawings in 2D, you can make them in 3D by using the Extrude command in AutoCAD 3D.
Know more About AutoCAD on Youtube
You can Read our Other Articles
- What is AutoCAD Electrical? (99% want to Know) March 2025
- AutoCAD Student Teacher Watermark (99% A-Z Tips) March 2025
- AutoCAD Earth Ground Symbols (70% Don’t Know) March 2025
- What Computer language was AutoCAD written in? (90% Don’t Know)
- Best 11 laptops for AutoCAD 2025 (100% You Like) March 2025
- Autodesk Takeoff 2025 | 80% of People Don’t Know (March 2025)
- AutoCAD Section Line | 100% You Don’t Know March 2025
- AutoCAD shortcut keys (80% New keys don’t Miss) March 2025
- AutoCAD 2025 software price in India (99% it’s Confusing) March 2025
- How does Autodesk clear temp files? (100% Legit Tips) March 2025











Leave a Reply