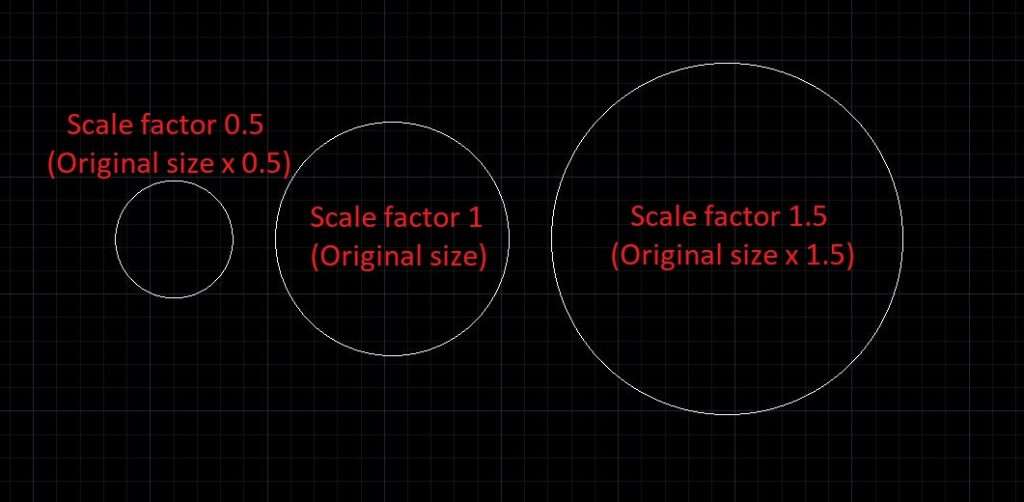Good morning friends today we are learning about How to scale down in AutoCAD and How to scale an object in AutoCAD with reference.
Do you know How to scale down in AutoCAD?
Follow these steps to scale down in AutoCAD:
1. Select an object to decrease the scale by the “Window selection method” or “Cross window selection method”.
2. Then click on the “SCALE” command from the ‘Modify’ panel in the ‘Home’ tab. Or you can type “SC” in the command bar and press Enter.
3. After that, select the base point of your selected object.
4. The last step is to type numbers between “0 to 1” to scale down.
5. Press the Enter key. And it’s done.
Read the detailed Scale command:
Scale command is used to enlarge or reduce the size of the selected objects while keeping the proper proportion of objects after scaling.
It is a very useful command in AutoCAD.
We can scale our full drawing, any object, block, external imported drawings or images, or pdf by the Scale command while keeping the same drawing proportion after scaling.
You can also change the scale of the dimensions and texts by changing their scale from the properties.
We will learn it in the Annotation command.
AutoCAD scales the objects by the scale factor that you type, using the selected base point.
Numbers greater than 1 increase the object’s size and numbers smaller than 1 but greater than 0 decrease the object’s size.
Negative scale factors are invalid in this command.
Example of Scale command in AutoCAD.

- For example, I have drawn one circle of 600 mm. And I want to decrease its half-scale.
- Select the scale command from the Modify panel in the Home tab. Or type ‘SC’ in the command bar and press Enter key.
- Select the circle by direct selection or the ‘right to left’ selection method.
- Right-click to come out from the selection.
- I will select the center point of a circle as a base point.
- Now, I will give a 0.5 scale factor number for a decrease in half scale.
- Press the Enter key.
The scale of the circle will be down. To learn more and Query subscribe to our Website.
You can Read our Other Articles
- What is AutoCAD Electrical? (99% want to Know) March 2025
- AutoCAD Student Teacher Watermark (99% A-Z Tips) March 2025
- AutoCAD Earth Ground Symbols (70% Don’t Know) March 2025
- What Computer language was AutoCAD written in? (90% Don’t Know)
- Best 11 laptops for AutoCAD 2025 (100% You Like) March 2025
- Autodesk Takeoff 2025 | 80% of People Don’t Know (March 2025)
- AutoCAD Section Line | 100% You Don’t Know March 2025
- AutoCAD shortcut keys (80% New keys don’t Miss) March 2025
- AutoCAD 2025 software price in India (99% it’s Confusing) March 2025
- How does Autodesk clear temp files? (100% Legit Tips) March 2025











Leave a Reply