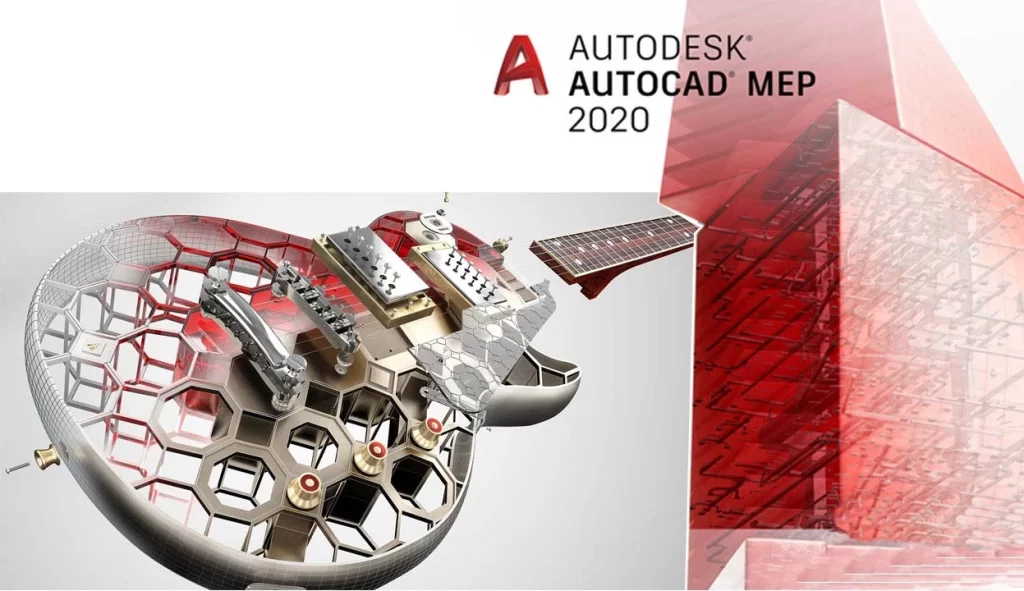Today we are learning about What is AutoCAD MEP and What is the use of AutoCAD MEP. Also, know whether Is CAD MEP different from CAD
Do you know What is AutoCAD MEP?
AutoCAD MEP is a simple CAD with Mechanical, Electrical, and Plumbing (MEP) design sets Elements, and capabilities.
Autodesk offers this same experience as CAD with some other toolsets in CAD MEP.
AutoCAD MEP includes tools for HVAC, Plumbing, Piping, and Electrical as well as Schematics.
The base of this software is an object. So it has objects like ducts, pipes, circuits, fittings, etc, and not just lines, blocks, etc.
You can install it on the same machine as CAD but no need to install CAD if you have this software installed.
It also can be run as AutoCAD if you want to run it.
What is the difference between AutoCAD and AutoCAD MEP?

AutoCAD has many tools for drafting and designing.
This software has Drafted, designed, and documented building systems with an industry-specific toolset for MEP (mechanical, electrical, and plumbing) with normal CAD.
If you have this software, you don’t need to install AutoCAD.
How to access MEP in AutoCAD?
1. Open this software. We can use that as a normal AutoCAD.
2. To access MEP click on the start menu located in the upper left corner of the screen.
3. You will find some options there. In All Apps, click on CAD Architecture 20xx or CAD Mep 20xx.
4. Then Right-click on the shortcut to open any specific account.
How much does AutoCAD MEP cost?
If you are a student, you can get the student version free from the Autodesk site.
You have to sign in and you need to give some of your student details you can download the student version free for 1 year.
If you are not a student and want to buy a license, then this is the price:
| Annually | $2,100 per year |
| Quarterly | $790 Quarterly |
| Monthly | $265 per month |
Thank you for reading. Also, read our other articles related to AutoCAD queries and solve your queries.
What is AutoCAD Electrical? (99% want to Know)
FAQ on What is CAD MEP
The meaning MEP stands for is Mechanical, Electrical, and Plumbing. MEP drawings include all the details of HVAC systems, wiring, and piping required to construct a commercial or residential structure.
Know more About AutoCAD on Youtube
You can Read our Other Articles
- What is AutoCAD Electrical? (99% want to Know) March 2025
- AutoCAD Student Teacher Watermark (99% A-Z Tips) March 2025
- AutoCAD Earth Ground Symbols (70% Don’t Know) March 2025
- What Computer language was AutoCAD written in? (90% Don’t Know)
- Best 11 laptops for AutoCAD 2025 (100% You Like) March 2025
- Autodesk Takeoff 2025 | 80% of People Don’t Know (March 2025)
- AutoCAD Section Line | 100% You Don’t Know March 2025
- AutoCAD shortcut keys (80% New keys don’t Miss) March 2025
- AutoCAD 2025 software price in India (99% it’s Confusing) March 2025
- How does Autodesk clear temp files? (100% Legit Tips) March 2025











Leave a Reply