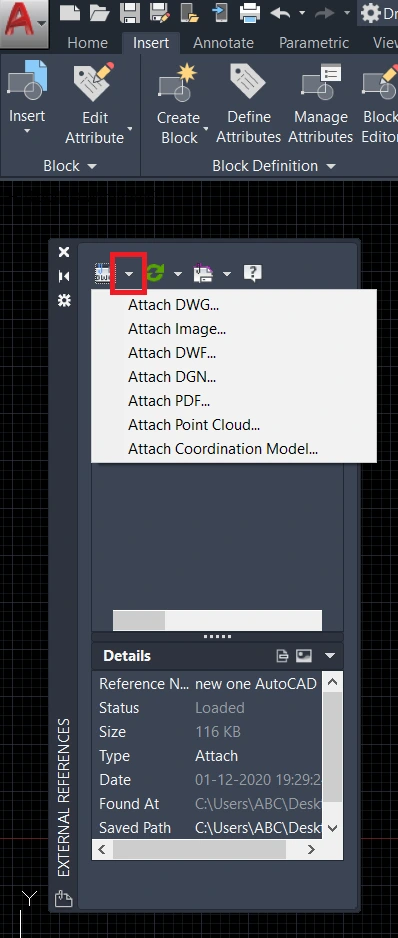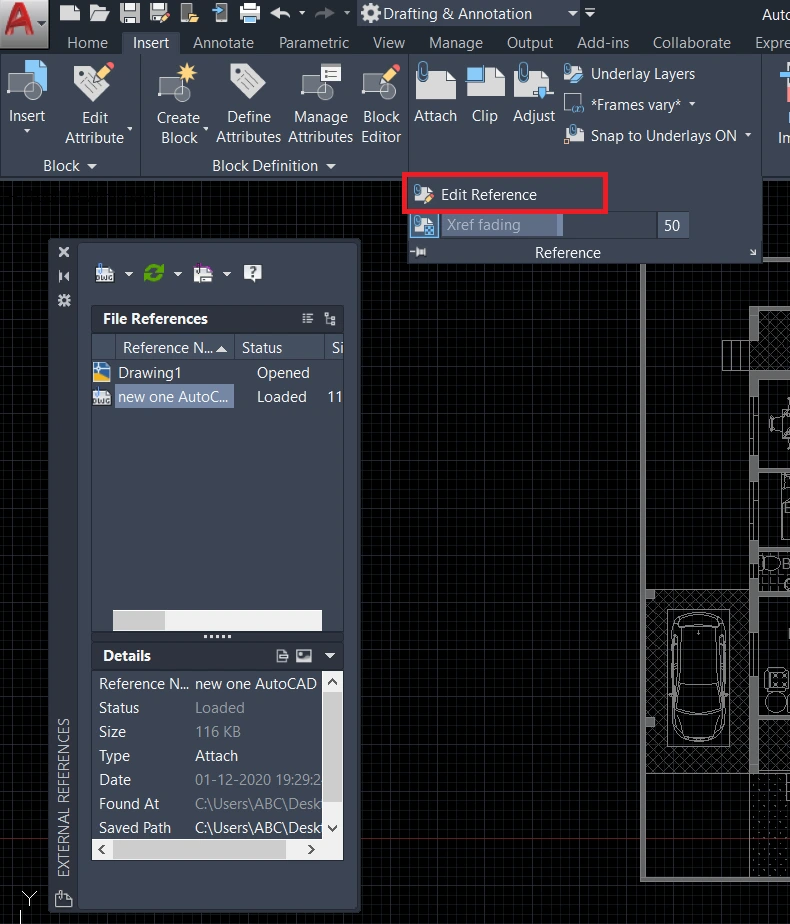Guys today we are learning about How to X-REF in AutoCAD, How to Delete Xref in AutoCAD, and How to make an Xref in AutoCAD
Do you know How to X-REF in AutoCAD?
1. The simple meaning of X-REF is, ‘External reference’ like DWG file, pdf file, images, etc.
2. Attached X-REFs are links to the model space of a specified drawing file.
3. Changes made to the referenced drawing are automatically reflected in the current drawing when the X-REF is reloaded.
4. The attached X-REFs do not significantly increase the size of your current drawing.
To attach any external reference, follow these steps.
1. Click on the “Attach” command in the ‘References’ panel in the ‘Insert’ tab.
2. One dialogue box will open there.
3. You can attach an external DWG file, image, pdf, etc. from here as an external reference.
Proper Method X-REF
1. To X-REF in AutoCAD, Type “XREF” in the command bar and press the Enter key.
2. One dialogue box will be open.
3. Then Right-click in the blank space in the dialogue box.
4. Or Click on the “Attach drop-down”. It will show some attached options.

5. Select DWG, pdf, or image as per your requirement.
6. Select your file and attach it.
Edit X-REFs:
1. If you want to Unload or Reload the external reference, then right-click on the file name in the ‘External Reference’ dialogue box.
2. If you want to attach X-REF then click on the “References panel drop-down” in the “Insert tab” and click on the “Edit Reference”.
3. Or type “REFEDIT” in the command and press the Enter key.

4. Now, you can edit your drawing.
5. After an edit, type “REFCLOSE” in the command bar and press the Enter key.
6. And select the ‘Save’ option.
7. It’s done!
How do you make an Xref in AutoCAD?
To Make make an Xref in AutoCAD follow the below steps.
1. First of all At the Command prompt, & press enter “AMAUTODETAIL“.
2. After that in the Assembly Drawing Detailing dialog box, please select Selection by Objects.
3. Then Specify the file name for the Xref & the path of the folder where you want to save the file.
4. After that Select the Create with Fixed Scale option & Then specify a scale.
5. Please Specify a title block.
6. Specify the file name for the component drawing & the path of the folder where you want to
7. save this file.
8. Press OK.
9. Specify an “insertion point“.
10. Select the objects you want to include in your Xref & component drawing & press ENTER key.
11. Select objects from other blocks you want to be included in your Xref & component drawing.
12. Click ENTER.
13. In the Edit Attributes dialog box & make the necessary entries, & press OK.
Thank you for reading…
Also, read our other articles related to AutoCAD queries. You can directly search in the search bar on the Home tab.
FAQ on X-REF in AutoCAD
Friends, You can attach any drawing file as an external Drawing reference or xref in the current drawing. Then you can see the attached x refs are links to the model space of a specified drawing file. These changes made to the referenced drawing are automatically reflected in the current drawing when it is opened or if an Xref is reloaded.
You can Read our Other Articles
- What is AutoCAD Electrical? (99% want to Know) March 2025
- AutoCAD Student Teacher Watermark (99% A-Z Tips) March 2025
- AutoCAD Earth Ground Symbols (70% Don’t Know) March 2025
- What Computer language was AutoCAD written in? (90% Don’t Know)
- Best 11 laptops for AutoCAD 2025 (100% You Like) March 2025
- Autodesk Takeoff 2025 | 80% of People Don’t Know (March 2025)
- AutoCAD Section Line | 100% You Don’t Know March 2025
- AutoCAD shortcut keys (80% New keys don’t Miss) March 2025
- AutoCAD 2025 software price in India (99% it’s Confusing) March 2025
- How does Autodesk clear temp files? (100% Legit Tips) March 2025











Leave a Reply