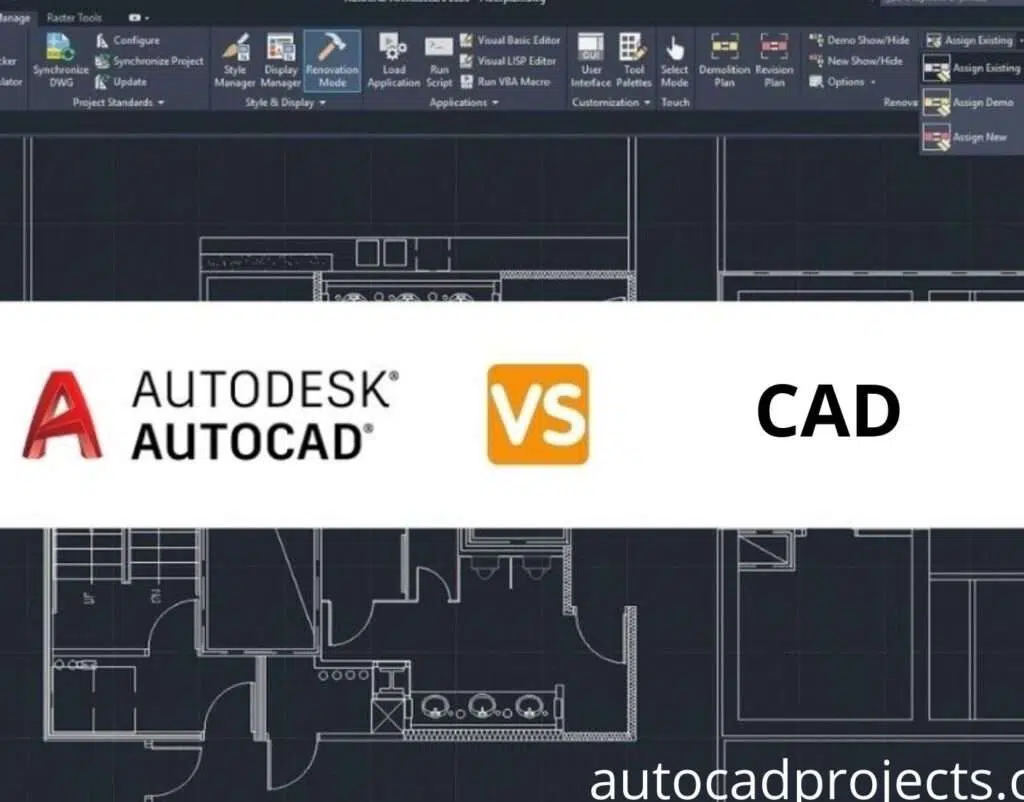Good evening guys, today we will see about AutoCAD Vs CAD and What CAD stands for in AutoCAD. You can understand whether Is AutoCAD the best CAD software or not and What is the difference between CAD and CADD.
Know About AutoCAD Vs CAD
CAD or computer-aided designing is a process that uses computers to create 2-dimensional (2D) & 3D pictures of industrial or architectural designs.
AutoCAD is an official brand name for CAD software.
What is the difference between CAD and CADD?

CAD: Computer-aided Design (CAD) program is a sophisticated kind of software application that aids professionals in the creation of designs for architectural, engineering, or scientific concepts.
Computer-aided Design or CAD is designed to use basic geometric shapes and alter the shapes into a specific style.
CADD: CADD refers to Computer-Aided Design and Drafting.
Key differences:
1. CAD is computer-aided design. It is referred to as the program that assists in performing various drawing and modeling tasks to conduct a thorough analysis of the various objects within the business.
2. CADD is computer-aided design and drafting. It’s also known as the software with added features in addition to the standard computer-aided design.
3. CAD is a tool that only determines the shape of the object as well as the dimensions of the body.
It creates a rendering and precise visualization of it so that people can have a concept of what something might look like.
However, CADD offers a little more than modeling because it allows you to make the object by using various methods, such as 3D modeling and then drafting the object.
CAD Pro vs AutoCAD
CAD Pro: A cost-effective and efficient computer-aided design tool to cover all aspects of engineering.
And design using CAD which includes technical drawing, drawing as well as home design and improvement as well as the design of landscaping and plans.
With its extensive and complete feature set, there is no reason for users to use various software for similar projects.
AutoCAD: A 3D and 2D software for CAD for product design manufacturing planning, designing buildings’ civil infrastructure, as well as construction teams.
It includes drawings and drawing tools available in each 2D as well as 3D.
Also allows collaboration through its annotation tools. It can also with into Excel for manipulation of structure with formulas.
What is CAD?
The computer-aided design (CAD) software is a complex type of software application that aids a professional in the creation of architectural, engineering as well and scientific design.
Like, engineers design designs for vehicle models as well as security equipment.
Architecture architects design buildings as well as floor layouts. Scientists draw plans for molecular structure.
Computer-aided design, also known as CAD is designed to use basic geometric shapes and alter them into specific designs.
The CAD software is computer-driven, which allows designers to collaborate from any location across the globe via the Internet.
The CAD software eliminates the need for onsite teams of drafters who were previously employed to design industrial designs.
Computer-aided design (CAD) commercially utilizes AutoCAD for 2D and 3D applications.
AutoCAD released its initial version 33 years ago on December 31, 1982.
AutoCAD is available for nearly all operating systems, such as Microsoft Windows, Mac Operating System X, and others.
It ensures efficient production of the product and also designs the procedures for manufacturing it.
AutoCAD develops concepts into products that clients can utilize.
AutoCAD is not only in the industry but also in the entertainment and marketing world to design visual 3D effects
Know: How to use the Arc command in Autocad?
Is AutoCAD the best CAD software?
AutoCAD is still the choice of many designers because of its low price and simple interface.
Many designers utilize AutoCAD to start by creating drawings in two dimensions and transfer them into a more sophisticated version of 3D modeling software.
Other CAD software. :
- Fusion 360.
- CorelCAD.
- SOLIDWORKS.
- Tinkercad.
- FreeCAD.
- SketchUp.
- Solid Edge.
- Bentley.
FAQ on AutoCAD Vs CAD
AutoCAD is the first CAD program for millions of users all over the world. It can produce accurate 2D and 3D designs, models, electrical diagrams, construction plans, and much more.
CAD, or computer-aided design and drafting (CADD), is a technology is using for technical and design documentation, that replaces manual drafting with an electronic process.
If you’re a designer, designer drafter engineer, architect, or designer likely to have employed 2D and 3D CAD applications like AutoCAD as well as AutoCAD LT software.
Know more About AutoCAD on Youtube
You can Read our Other Articles
- What is AutoCAD Electrical? (99% want to Know) March 2025
- AutoCAD Student Teacher Watermark (99% A-Z Tips) March 2025
- AutoCAD Earth Ground Symbols (70% Don’t Know) March 2025
- What Computer language was AutoCAD written in? (90% Don’t Know)
- Best 11 laptops for AutoCAD 2025 (100% You Like) March 2025
- Autodesk Takeoff 2025 | 80% of People Don’t Know (March 2025)
- AutoCAD Section Line | 100% You Don’t Know March 2025
- AutoCAD shortcut keys (80% New keys don’t Miss) March 2025
- AutoCAD 2025 software price in India (99% it’s Confusing) March 2025
- How does Autodesk clear temp files? (100% Legit Tips) March 2025











Leave a Reply